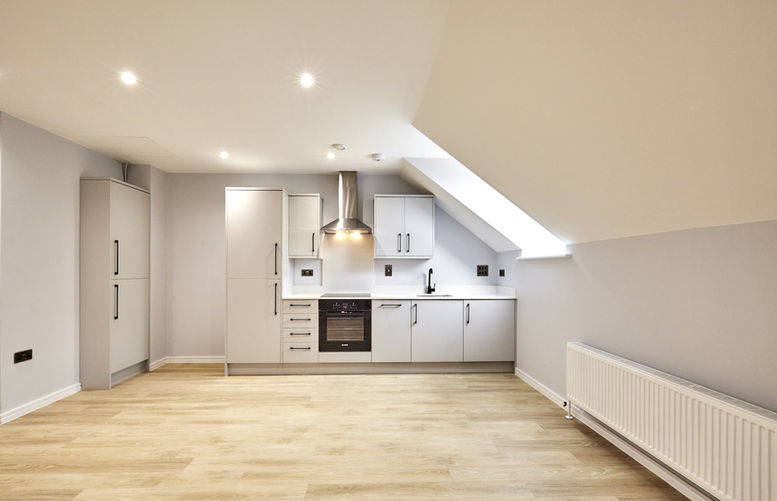Hives Architects LLP was originally formed in Reading in 1934 by Eric G.V.Hives. Eric's uncle, Ernest Hives rose from being Charles Rolls' mechanic to chairman of Rolls-Royce, and the practice worked on the company's factories in Derby. Eric's sons Colin and John joined the firm and it undertook several large office schemes in Reading and the new town of Bracknell. Nigel Garrett became a partner and in 1996 sole proprietor until the formation of the current partnership with Cornelius Kavanagh in 2010.
Hives Architects LLP was originally formed in Reading in 1934 by Eric G.V.Hives. Eric's uncle, Ernest Hives rose from being Charles Rolls' mechanic to chairman of Rolls-Royce, and the practice worked on the company's factories in Derby. Eric's sons Colin and John joined the firm and it undertook several large office schemes in Reading and the new town of Bracknell. Nigel Garrett became a partner and in 1996 sole proprietor until the formation of the current partnership with Cornelius Kavanagh in 2010.
Hives Architects LLP was originally formed in Reading in 1934 by Eric G.V.Hives. Eric's uncle, Ernest Hives rose from being Charles Rolls' mechanic to chairman of Rolls-Royce, and the practice worked on the company's factories in Derby. Eric's sons Colin and John joined the firm and it undertook several large office schemes in Reading and the new town of Bracknell. Nigel Garrett became a partner and in 1996 sole proprietor until the formation of the current partnership with Cornelius Kavanagh in 2010.
Hives Architects LLP was originally formed in Reading in 1934 by Eric G.V.Hives. Eric's uncle, Ernest Hives rose from being Charles Rolls' mechanic to chairman of Rolls-Royce, and the practice worked on the company's factories in Derby. Eric's sons Colin and John joined the firm and it undertook several large office schemes in Reading and the new town of Bracknell. Nigel Garrett became a partner and in 1996 sole proprietor until the formation of the current partnership with Cornelius Kavanagh in 2010.
Hives Architects LLP was originally formed in Reading in 1934 by Eric G.V.Hives. Eric's uncle, Ernest Hives rose from being Charles Rolls' mechanic to chairman of Rolls-Royce, and the practice worked on the company's factories in Derby. Eric's sons Colin and John joined the firm and it undertook several large office schemes in Reading and the new town of Bracknell. Nigel Garrett became a partner and in 1996 sole proprietor until the formation of the current partnership with Cornelius Kavanagh in 2010.
Despite their appeal, barn conversions can be daunting projects to undertake. No two are the same: there will always be differences in terms of design, location, personal requirements and planning issues, not forgetting costs. As a firm of experienced RIBA architects with proven expertise in converting and renovating barns, we can help you take your barn conversion project from planning to completion.
OFFICE TO RESIDENTIAL
We have worked on a large number of office conversion to create flats, including micro flats. In many instances we have been able to create further accommodation on site, either by upward extension or new buildings on the site. Where the office buildings were listed, our experience in this field helped to gain Listed Building consent as well as planning consent. On these conversion projects we typically provide a feasibility stage design, sometimes to inform purchase, and help the client through planning and building control stages. In some cases we remain involved on site, whilst other developers use their own team or manage their own contracts for construction. If you have a building you are considering for conversion, we would be delighted to share our knowledge in this area.
BREWERY COURT
Our original client, purchased this building at auction, hoping to also obtain other buildings on the same site. The building was deemed to be curtilage listed by the conservation officer, and following planning permission to convert to residential use, we obtained a number of further permission to deal with changes to the fabric of the building. The building was successfully sold to another developer who kept on our team of experienced architects, and subsequently obtained our services for other PD conversion projects.
CUTBUSH COURT, EARLEY, READING
Hives were involved following PD prior approval notice application for this existing office building to be converted to C3 flats and studios. The new units were designed to be a minimum of 30m2 in order to be acceptable to mortgage lenders. Internal layouts were refined to be micro-flats with separate bedrooms where possible. Hives prepared and coordinated the building control design, with the client dealing with internal fit-out items direct. A further successful planning application was made to deal with the required external changes to the building.
QUEENS ROAD
A new mansard roof and basement access made 7 flats possible (6 under permitted development rights) in this 1980's office building. The challenges of a tight site in conservation area and the need to leave the building roofless for the minimum time was overcome with the help of our 3D BIM modelling.








